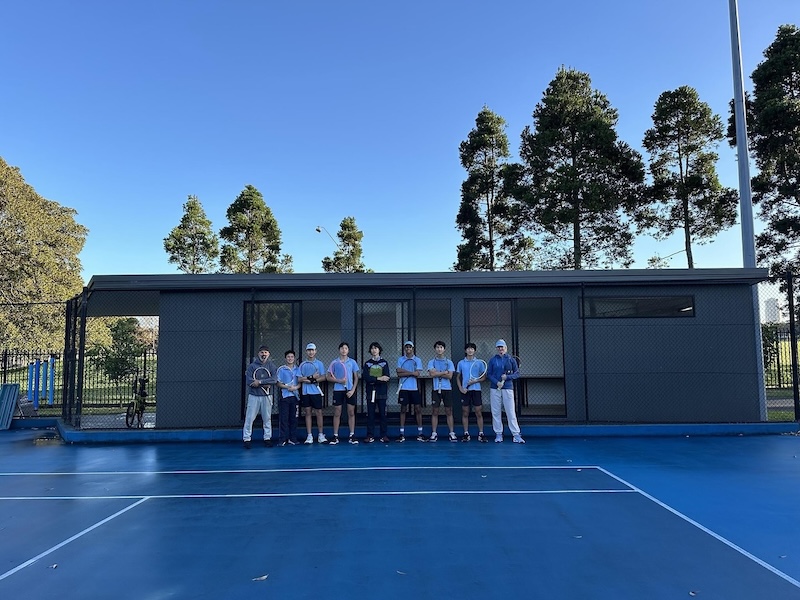We will go through all the stages of construction
Unit 4/28 Roseberry St, Balgowlah, NSW
We will go through all the stages of construction
Unit 4/28 Roseberry St, Balgowlah, NSW

SINSW-23-22630 Tennis Clubhouse
This project involved the comprehensive design and construction of the Tennis Club House at Sydney Boys High School, executed to meet the highest standards of quality and craftsmanship.
Key tasks completed include:
Footings and Foundations: Precision set-out for footings, with installation of footings, bearers, joists, and a structural floor diaphragm, all in compliance with the Building Code of Australia (BCA) standards.
Wall Framing & Bracing: Installation of H2 TP wall framing and bracing, including lintels and rafters, ensuring robust structural integrity.
Custom Bracing Frames: Manufacture and installation of three custom 89mm x 3mm SHS primed lateral wall/ceiling bracing frames, equipped with bolt-down floor cleats for enhanced stability.
Roofing: Installation of Custom Orb roofing with foil-backed insulation, complete with flashings, gutters, and downpipes, optimizing both durability and energy efficiency.
External Elements: Installation of wall insulation, windows, doors, and external wall cladding, all to meet stringent BCA standards for performance and safety.
Services Connection: Seamless connection to existing in-ground services, including installation of lighting, communication/data systems, power outlets (GPOs), and external mains water supply.
Interior Fitout: Installation of 9mm MDF ceiling and wall linings with chamfered edges, aligning with the aesthetic of the existing tennis facility.
Flooring: Supply and installation of 12mm engineered laminate flooring with 2mm acoustic foam underlay, finished with high-grade commercial vinyl planking or scotia bead.
Interior Furnishings: Complete interior fitout as per technical drawings, including TV mounting brackets, privacy curtains and rails, benching, shelving, physio storage, and removable table floor inserts (tables excluded).
Accessibility: Design and construction of an entrance deck with a removable wheelchair ramp (KILARGO IS4070 Heavy Duty Threshold Ramp – 2500mm, silver anodised aluminium), ensuring compliance with accessibility standards.
Final Finishes: Comprehensive painting of all unfinished internal and external surfaces, delivering a polished and professional final outcome.